Watch Hill Aerie

Set on a peninsula in Rhode Island, this origami house is wrapped almost exclusively in Alaskan yellow-cedar shingles above and horizontal louvered boards at the ground level. Triple-hung windows and plate glass come down to the floor, flooding the room with sunlight, showcasing the water views. On the raised first floor, the great room combines living, dining, and kitchen areas into a single open space. With the air coming off the surrounding water, its attenuated shape and decks, the house conveys the sense of being on a boat.
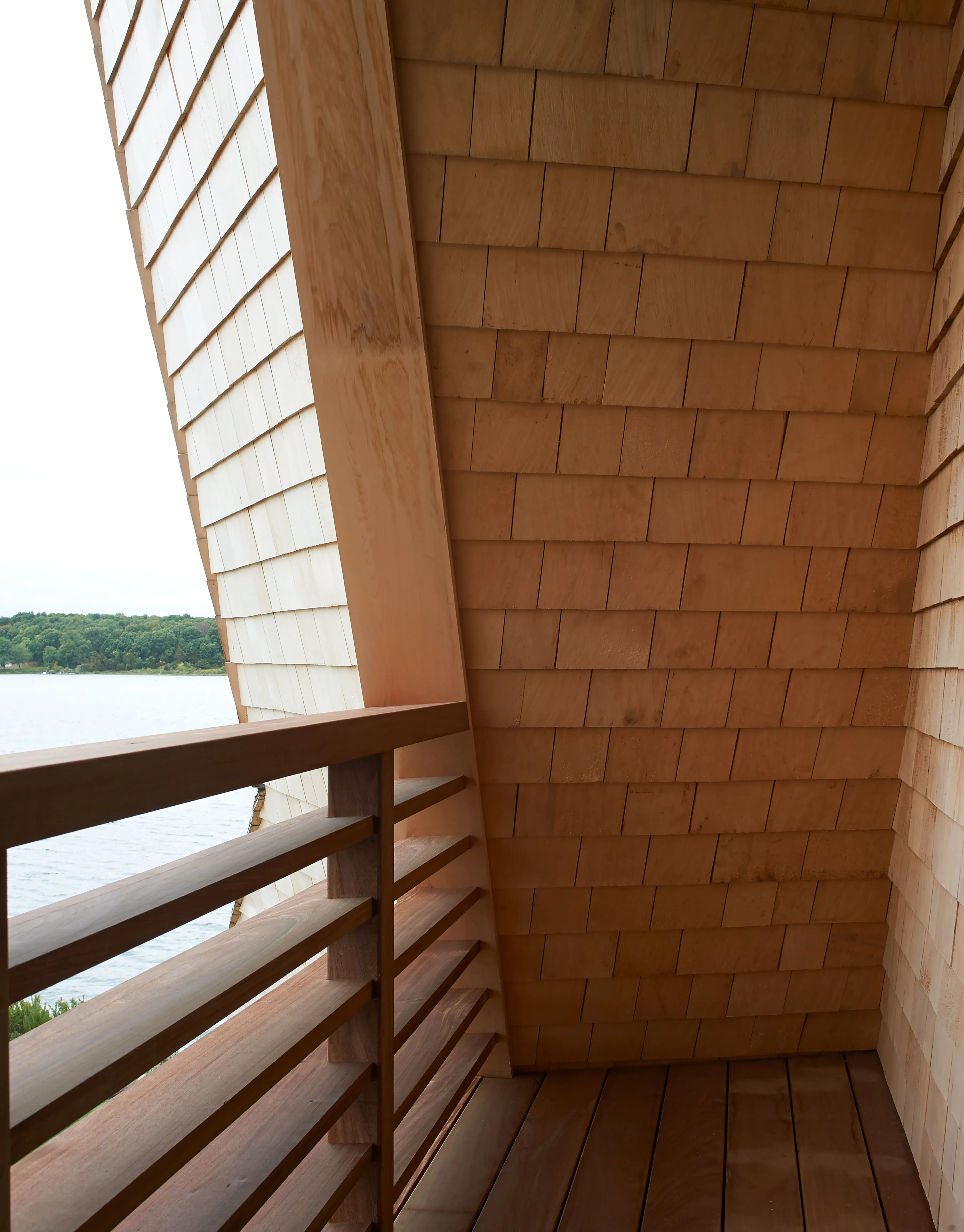
Balcony Detail
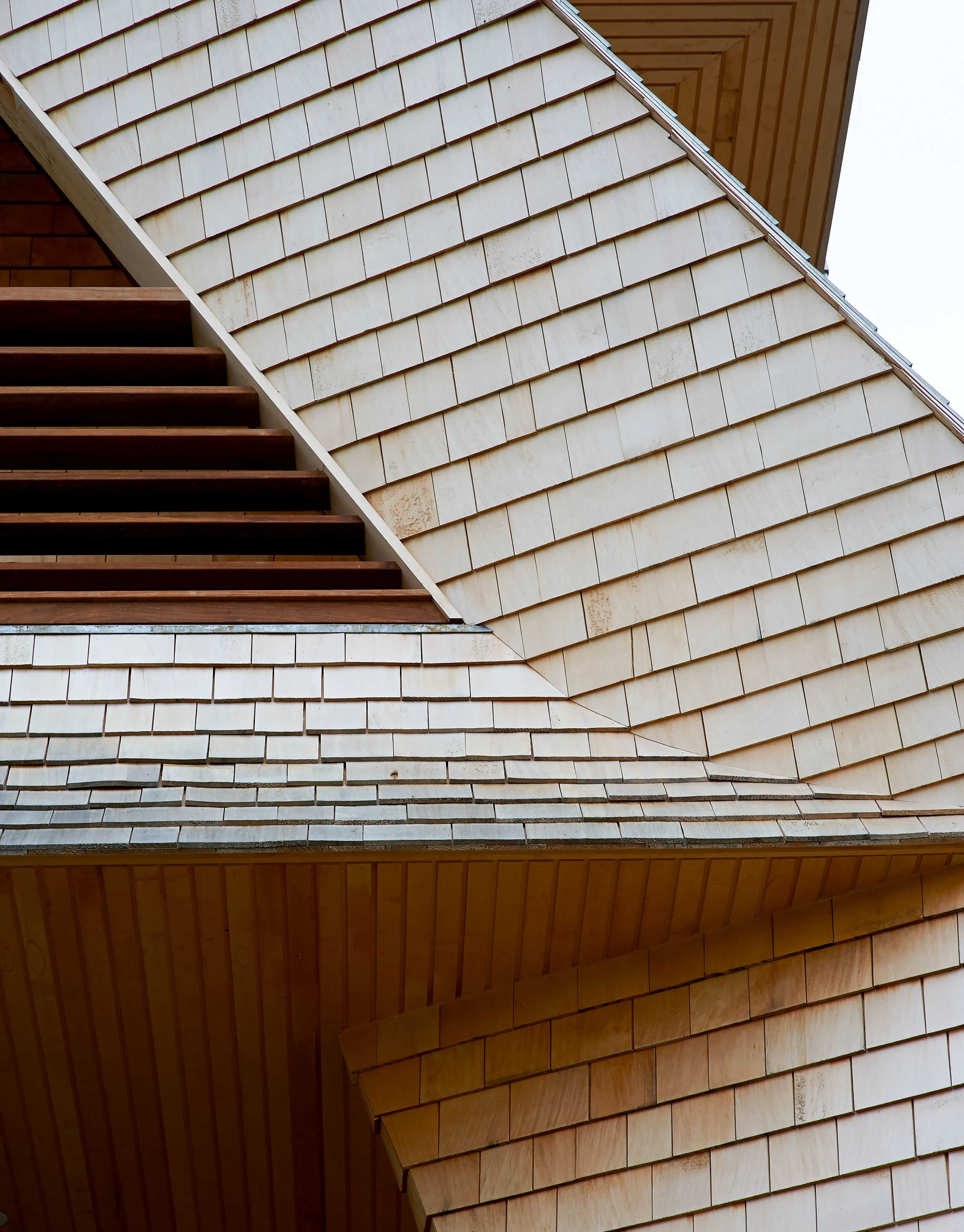
Shingle Detail
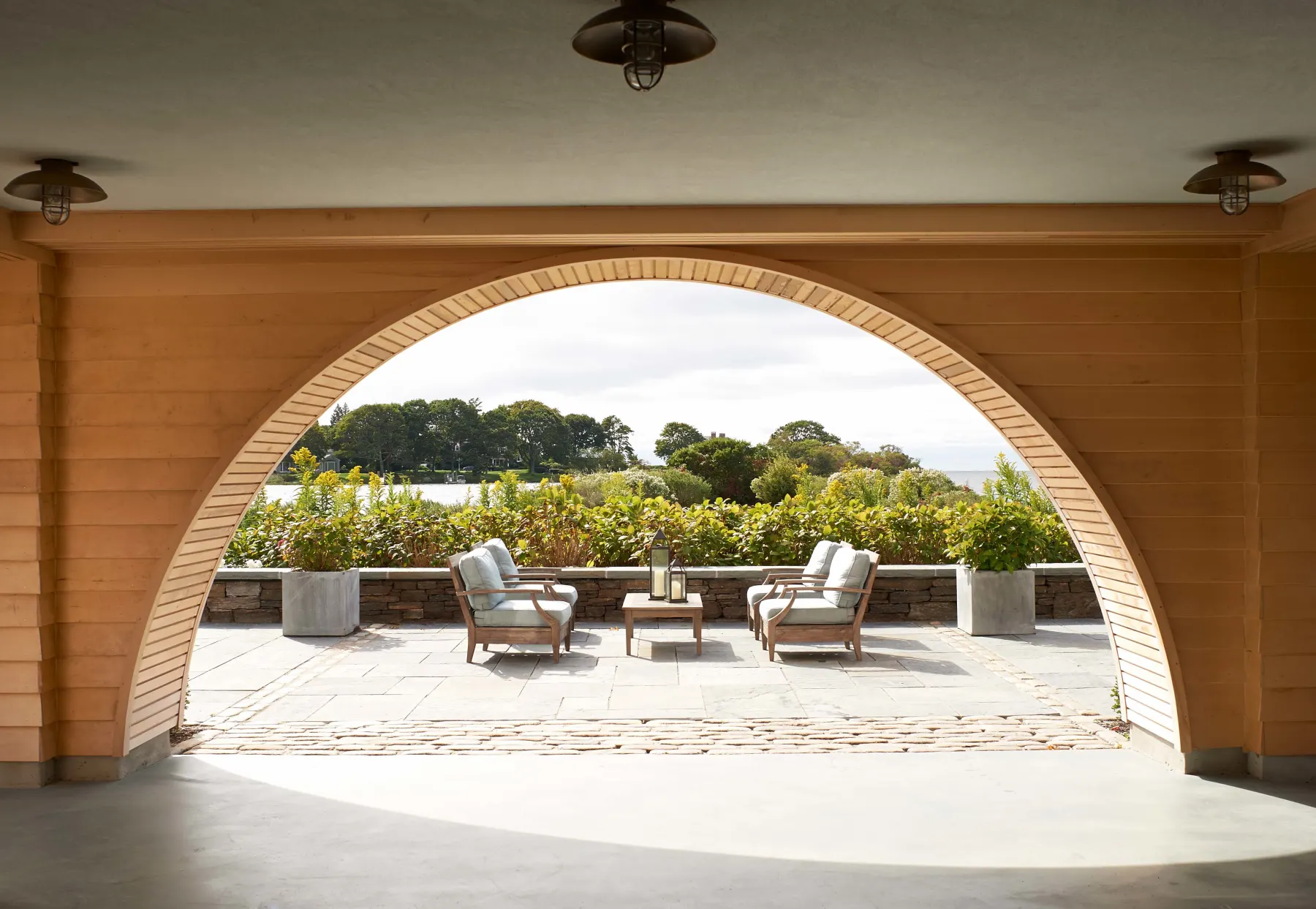
Arched Undercroft
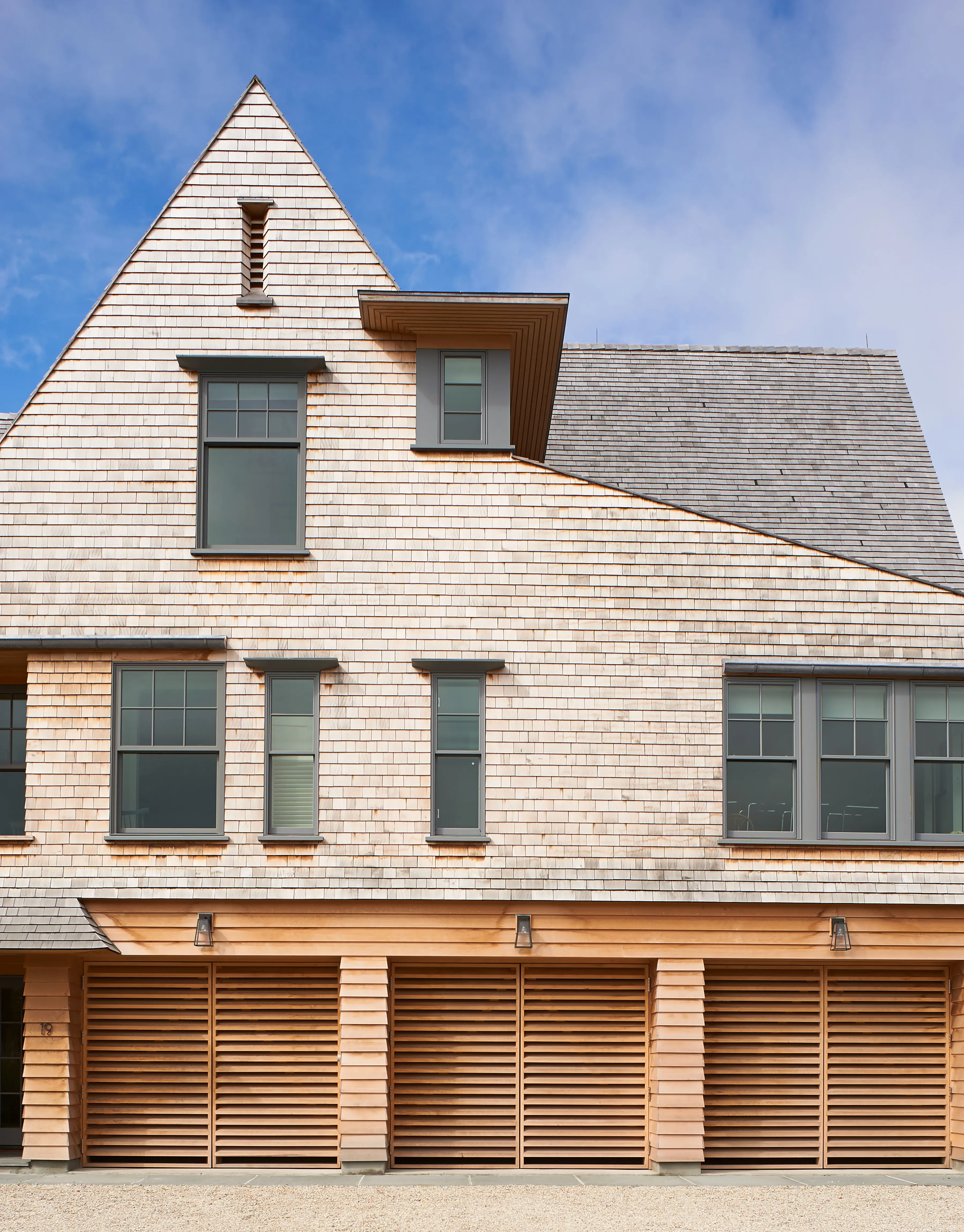
Louvred Garage Doors
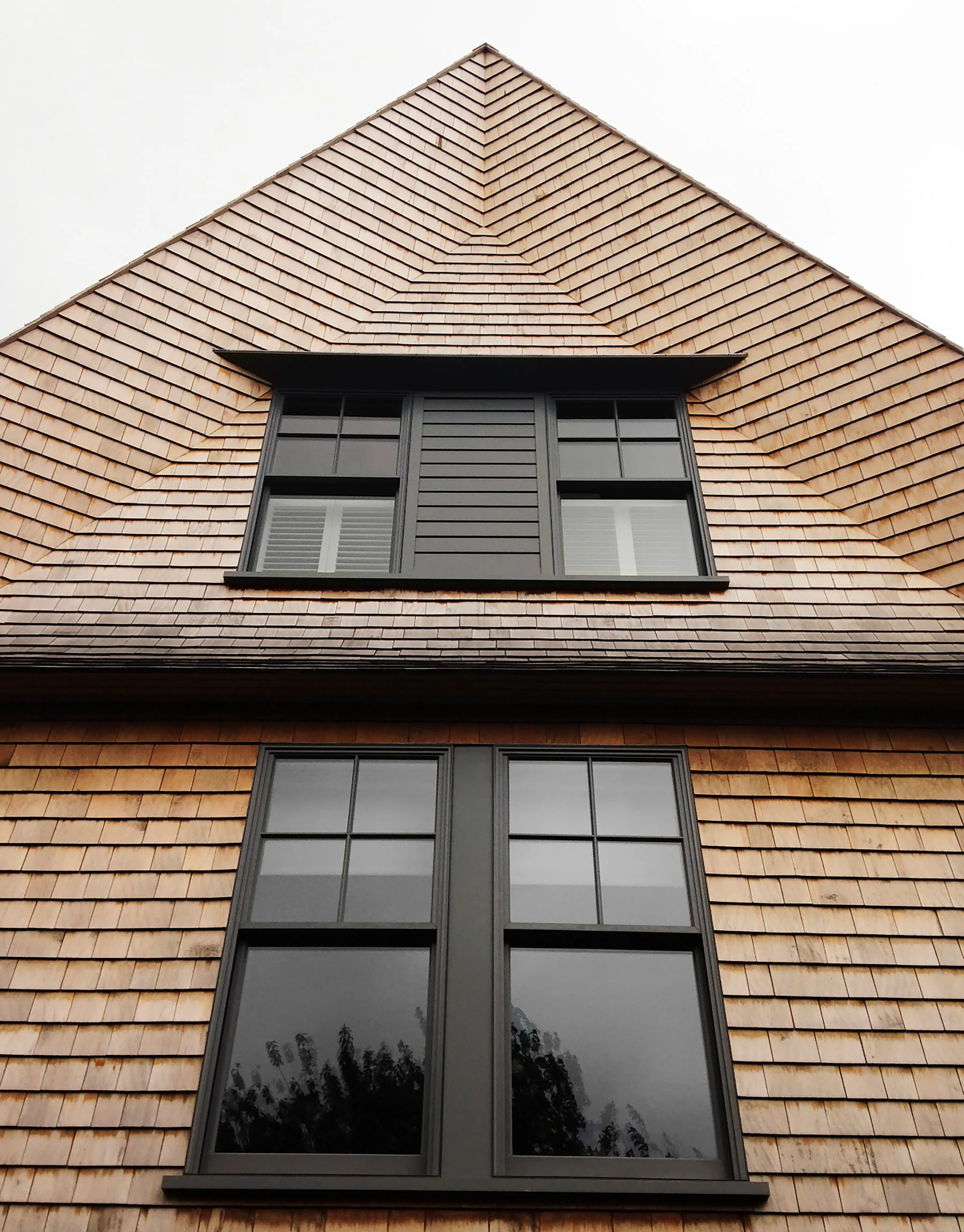
Window Detail
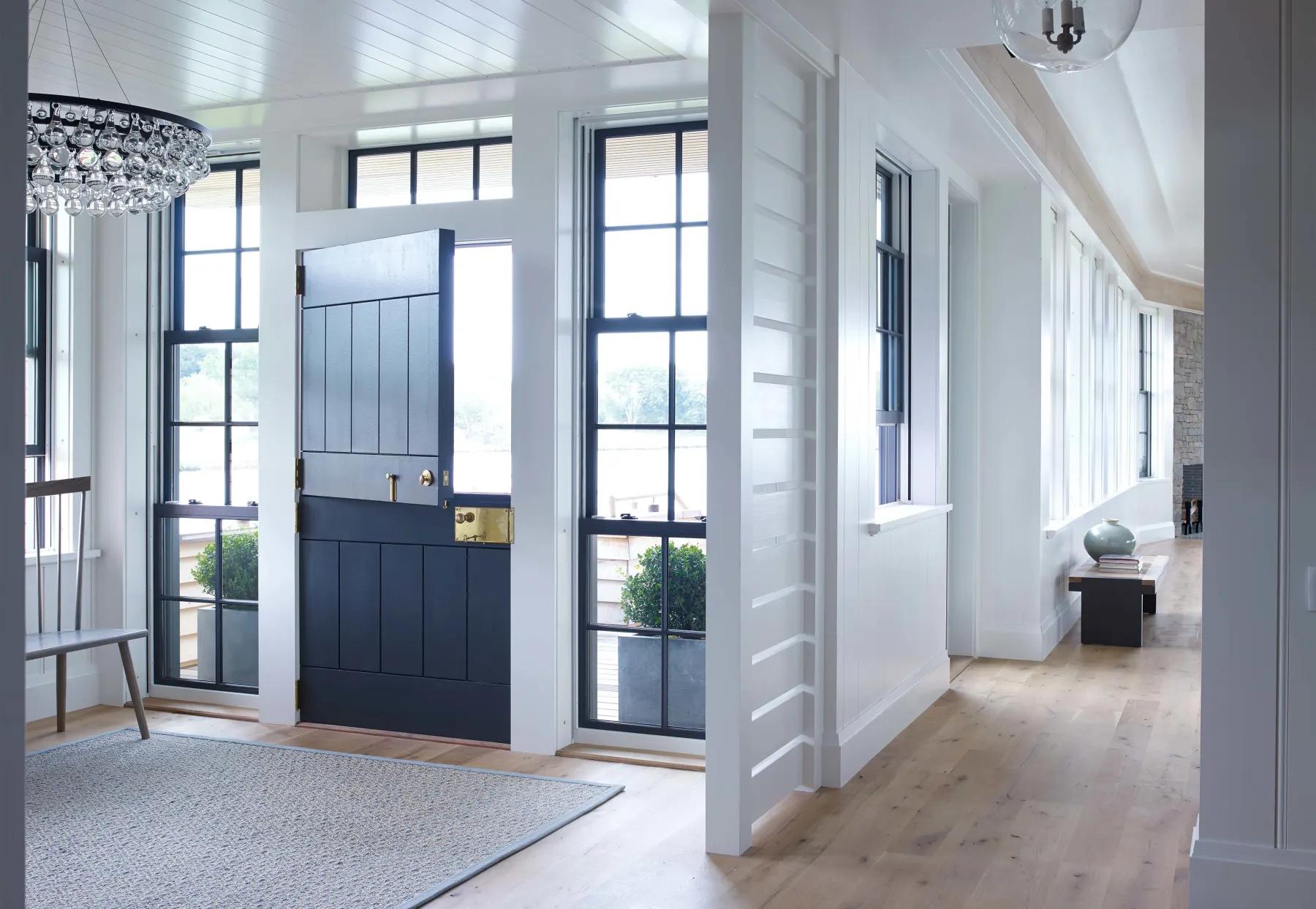
Entryway
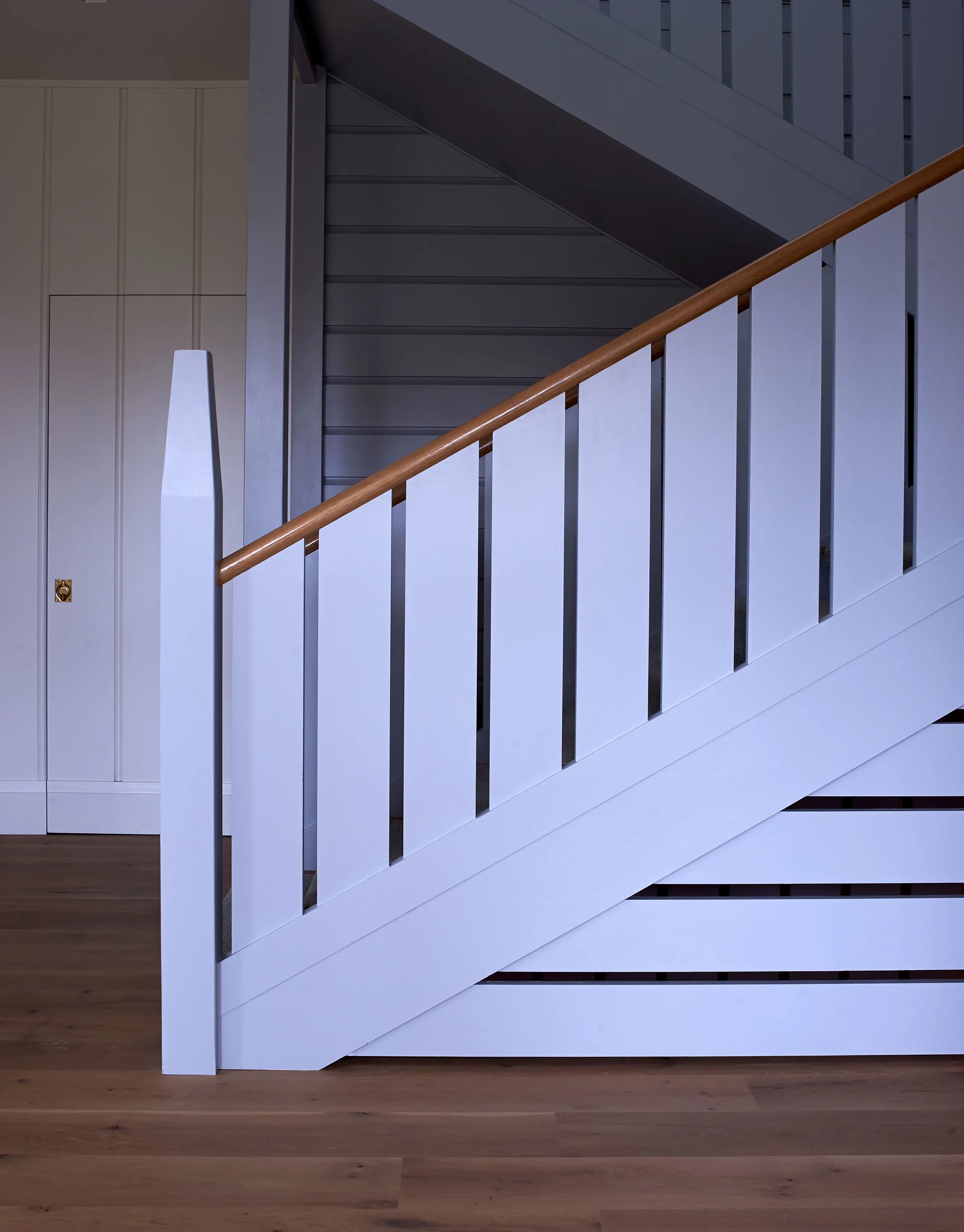
Stair Detail
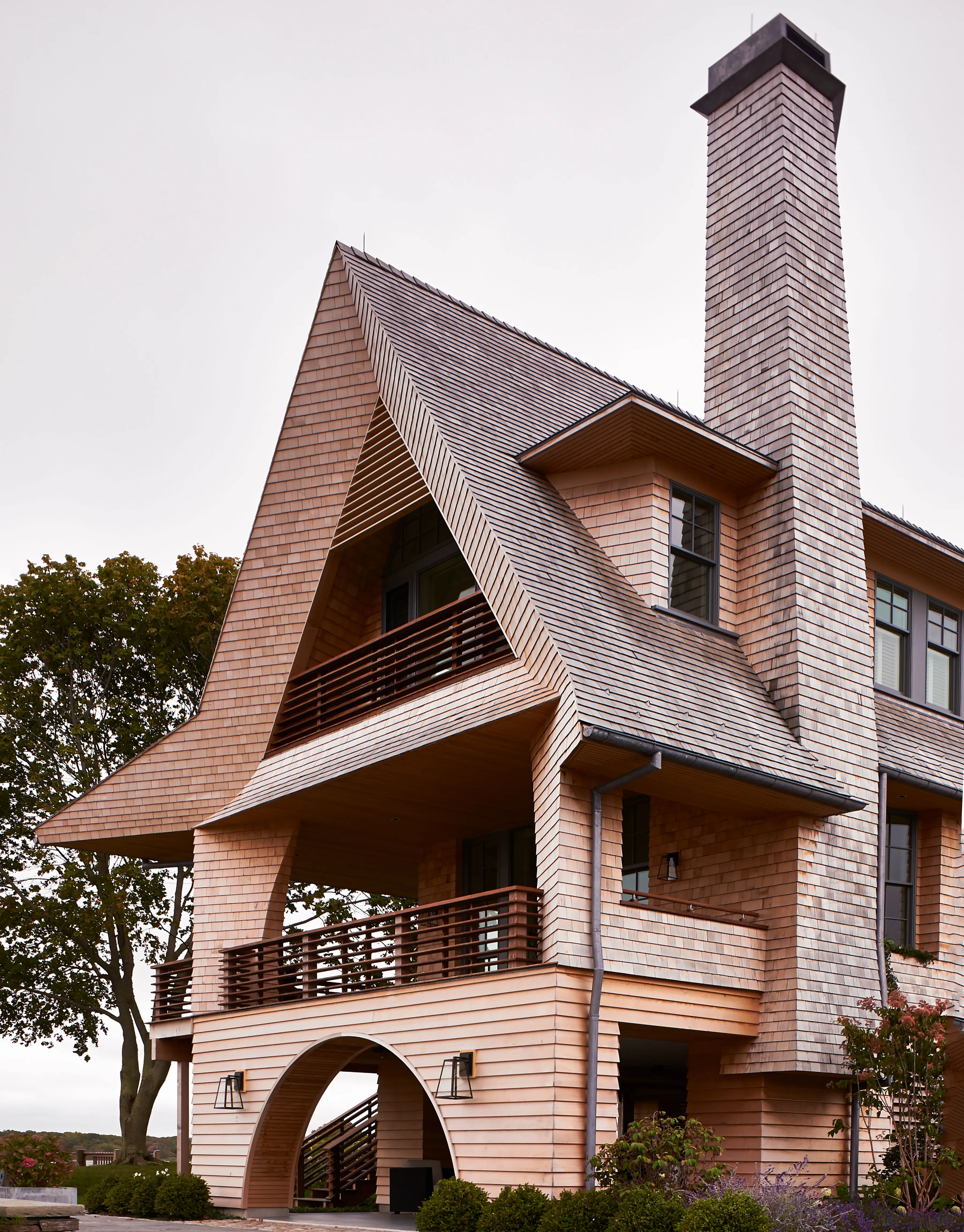
West Elevation
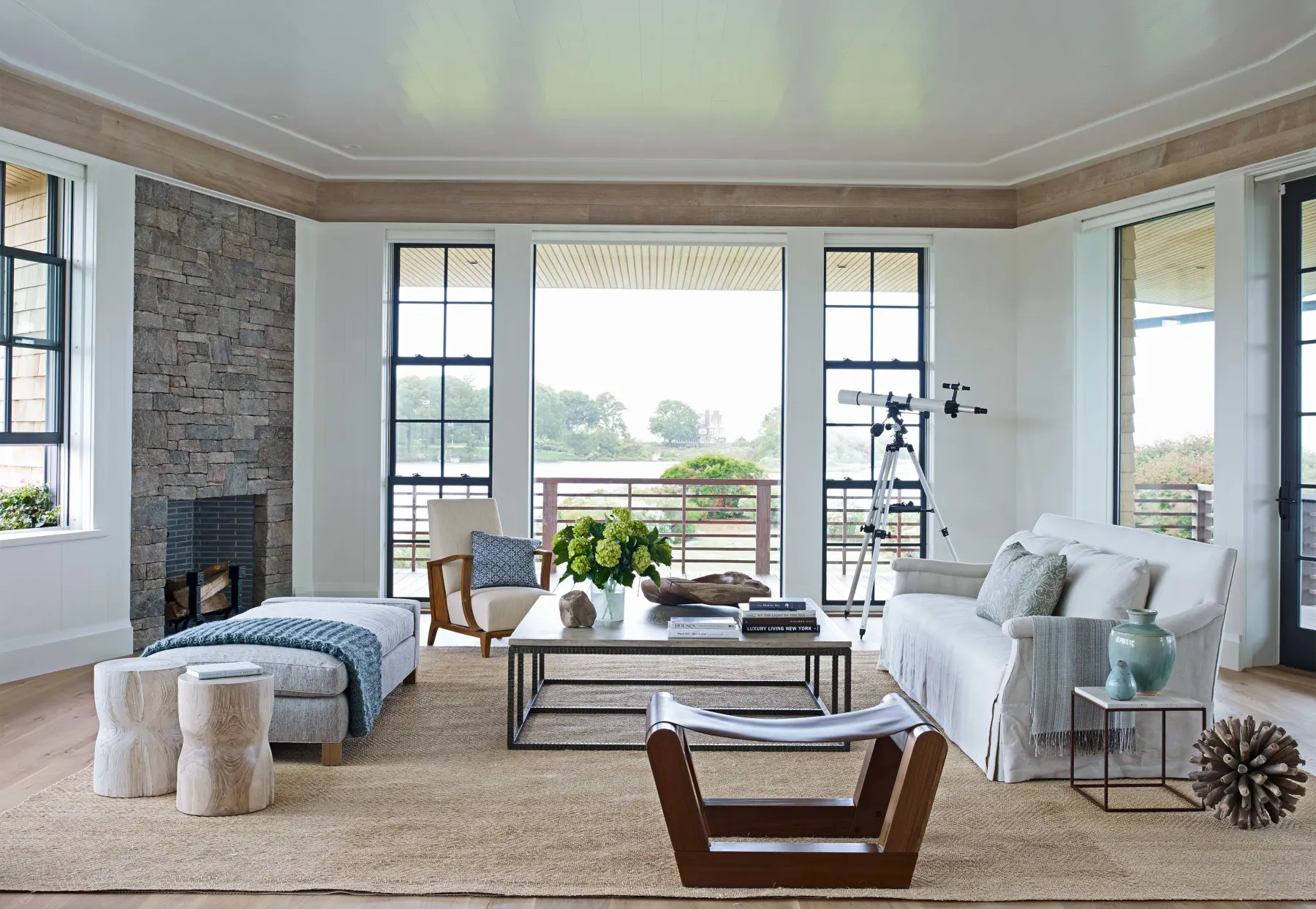
Living Room
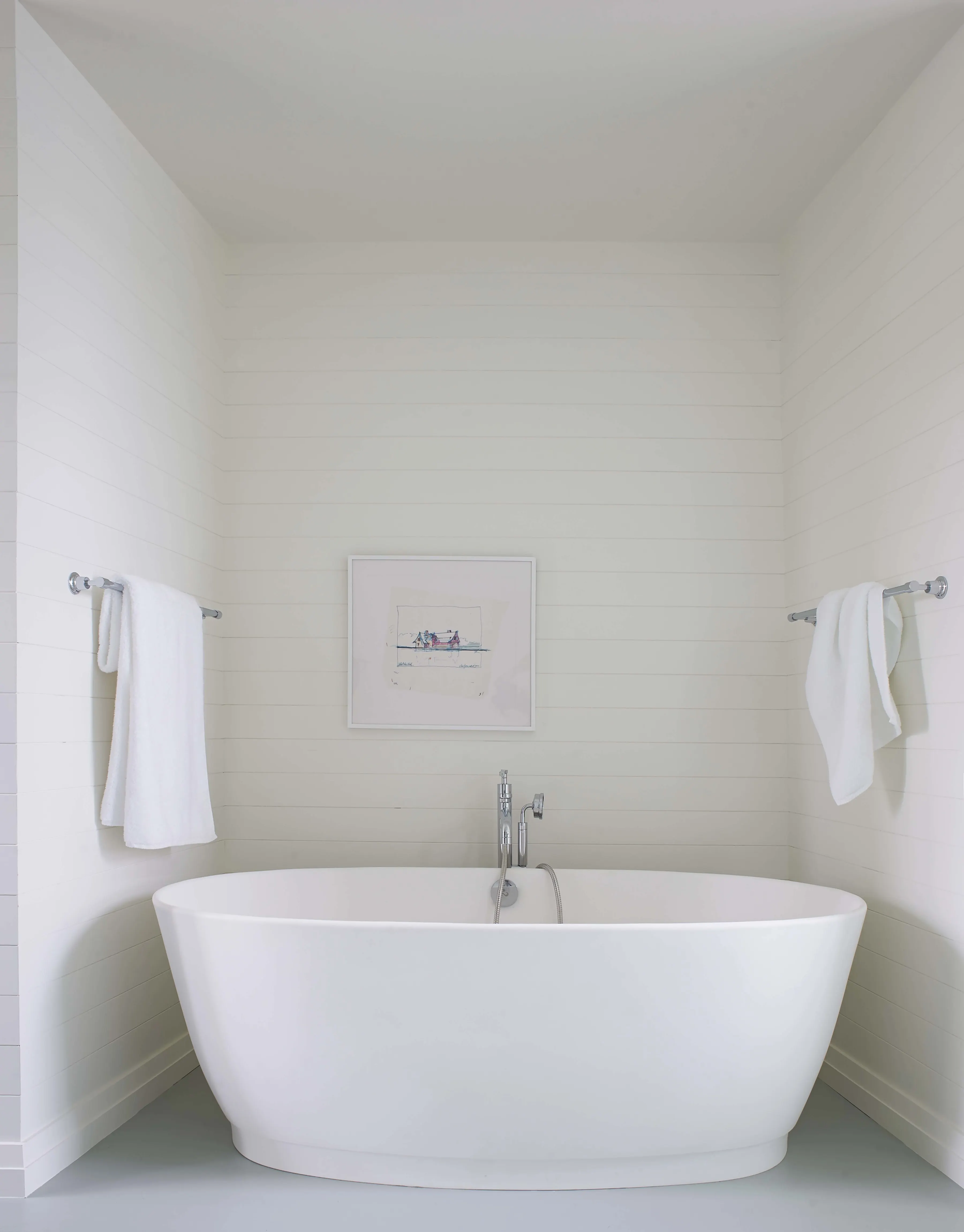
Bathroom
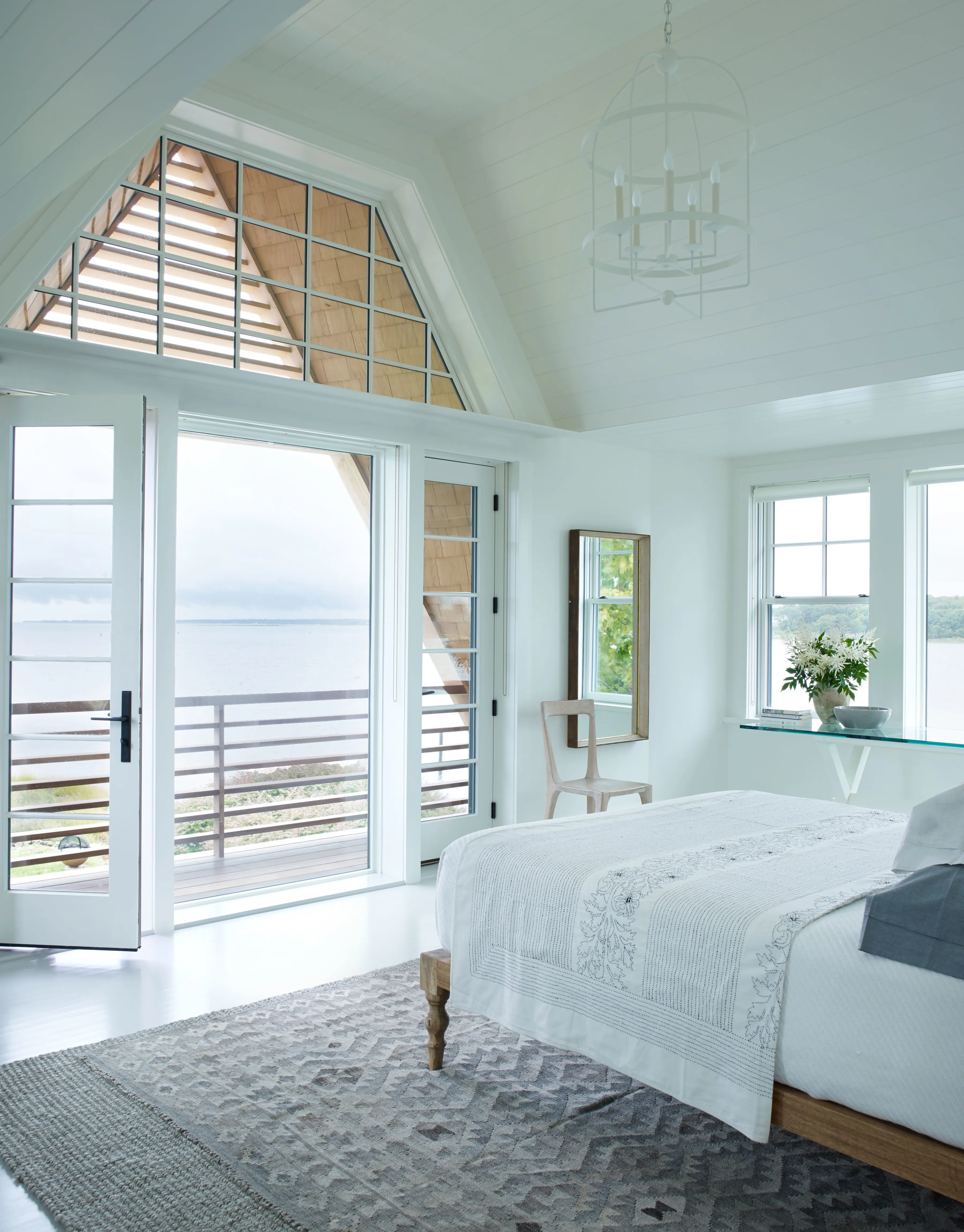
Bedroom
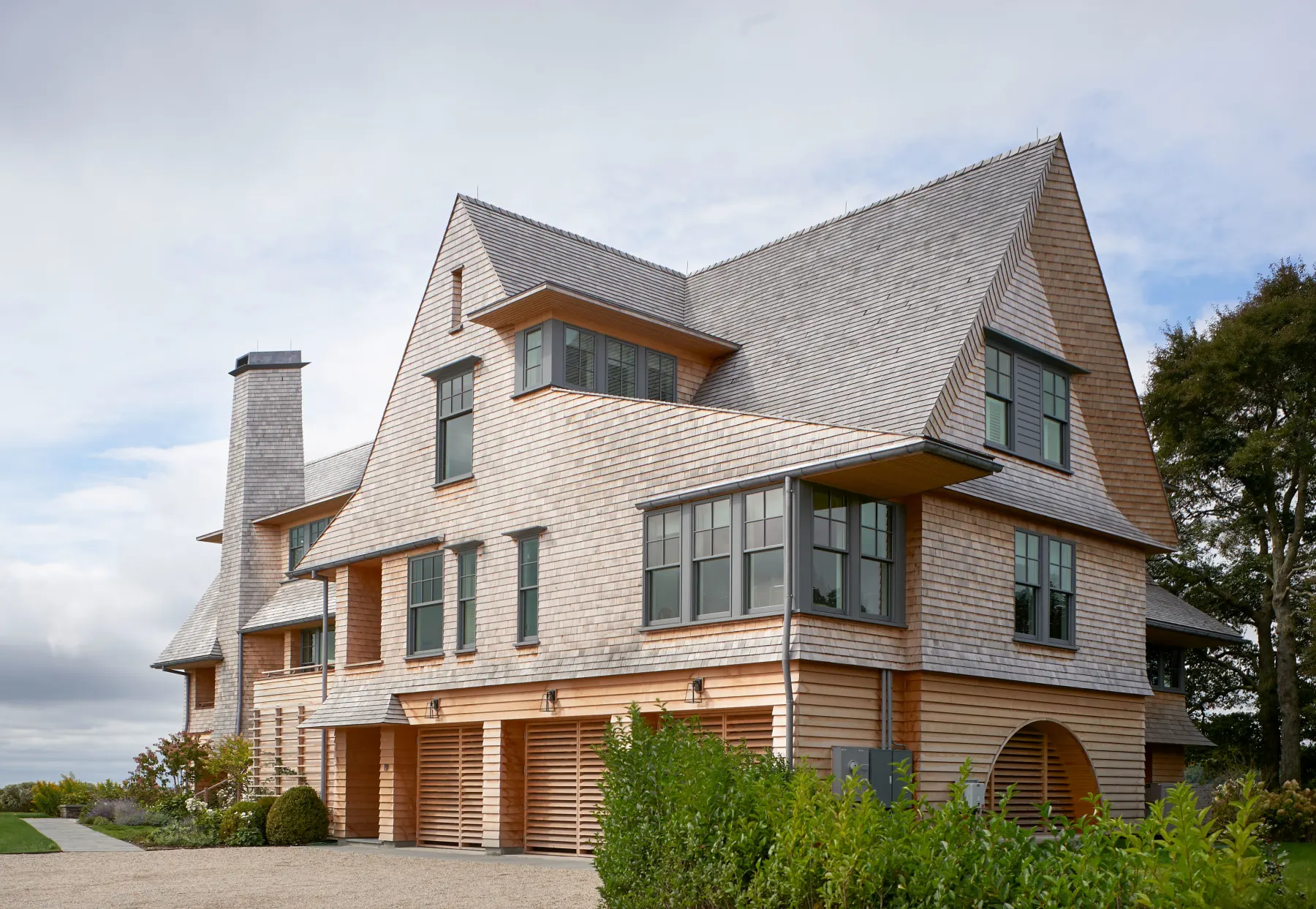
Photography by William Waldron