Sagaponack Beach Front Guest House

This origami like guest house is inspired by sail lofts adopting the upside down floor plan, the bedrooms are located downstairs, while the kitchen and great room are located in a bright loft area upstairs. The guest houses is a more modern and playful interpretation of the Shingle style main houses.
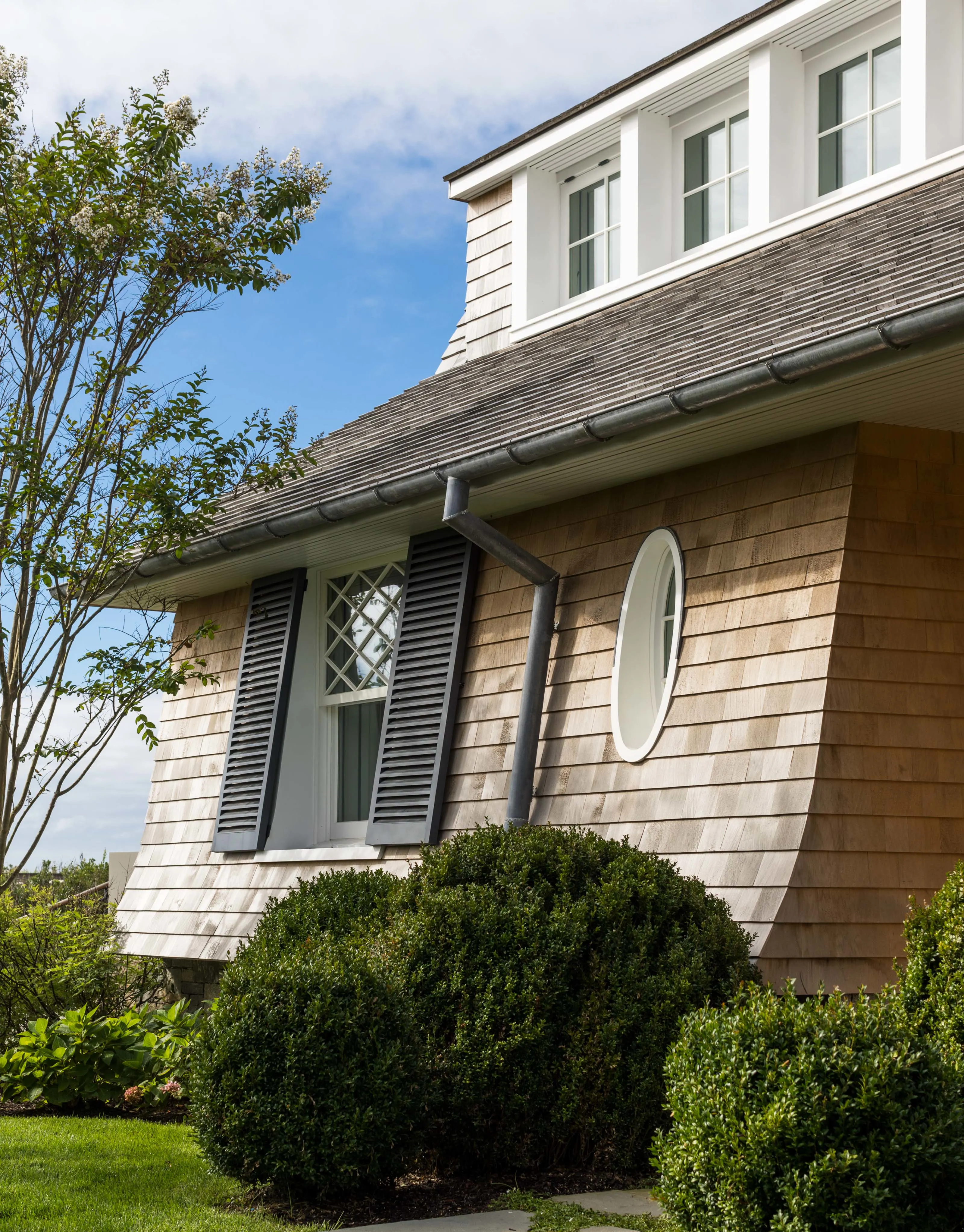
Entry Façade Detail

Alaskan Yellow Cedar Shingled Gambrel

Entry Façade
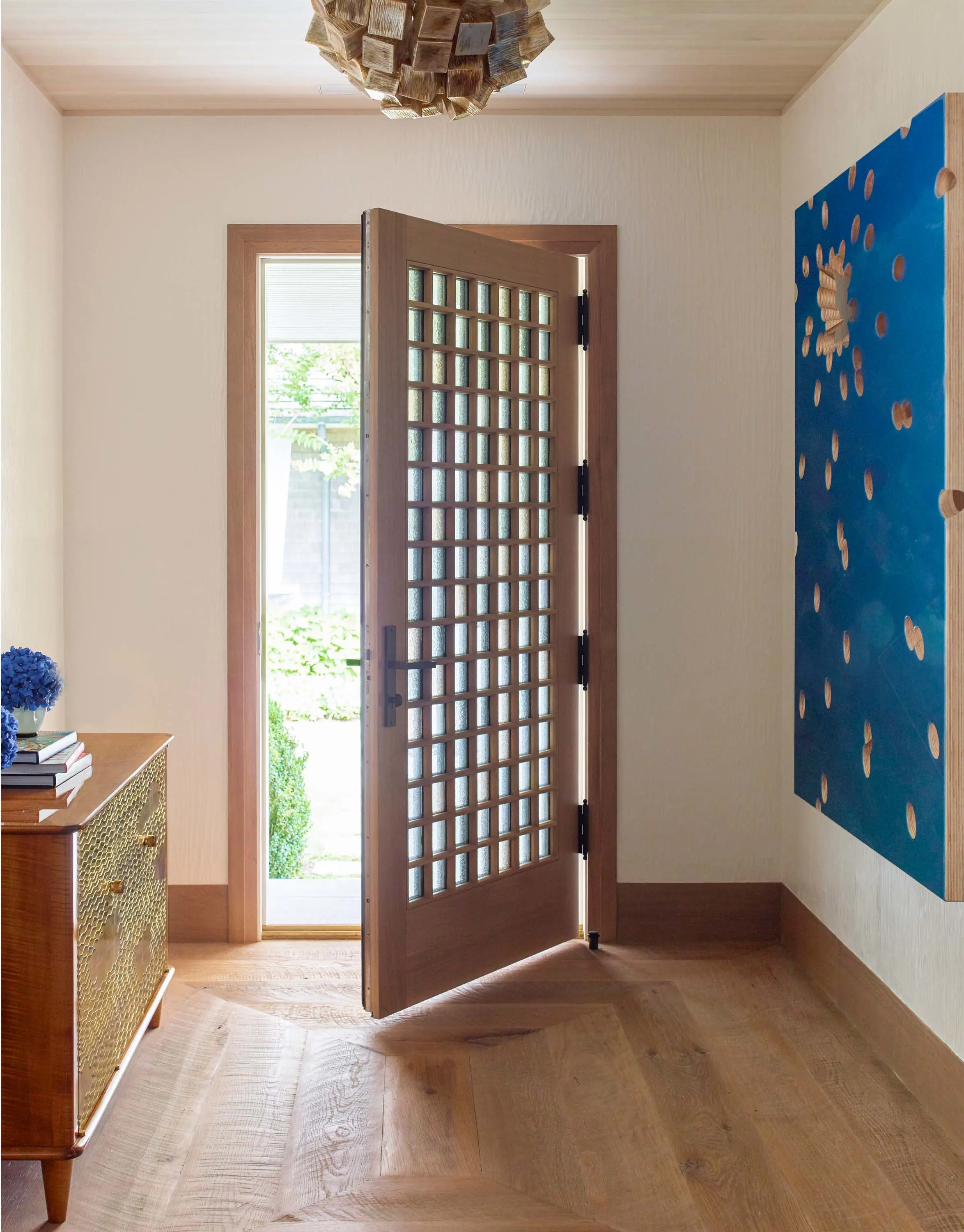
Entry Hall
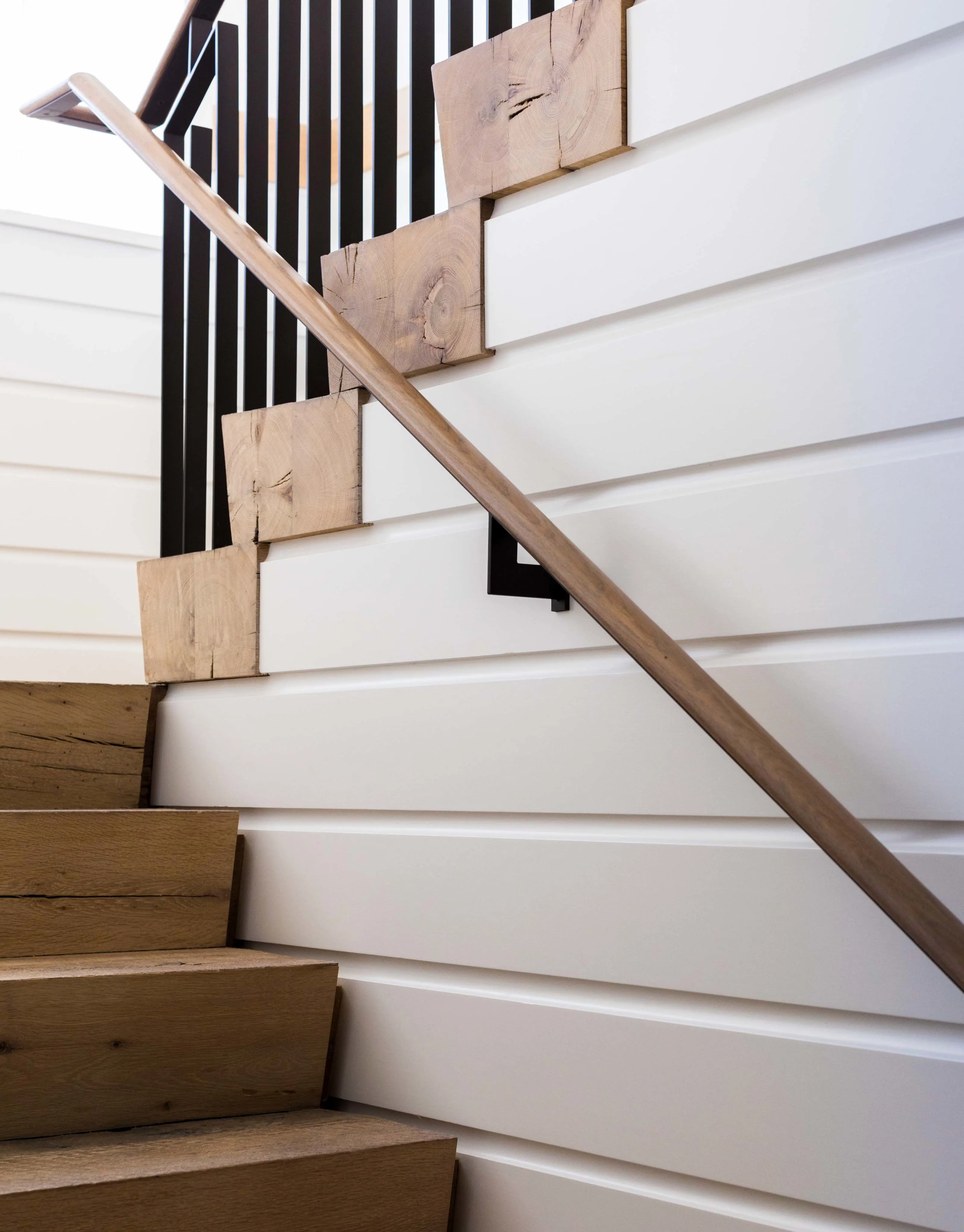
Stair Detail
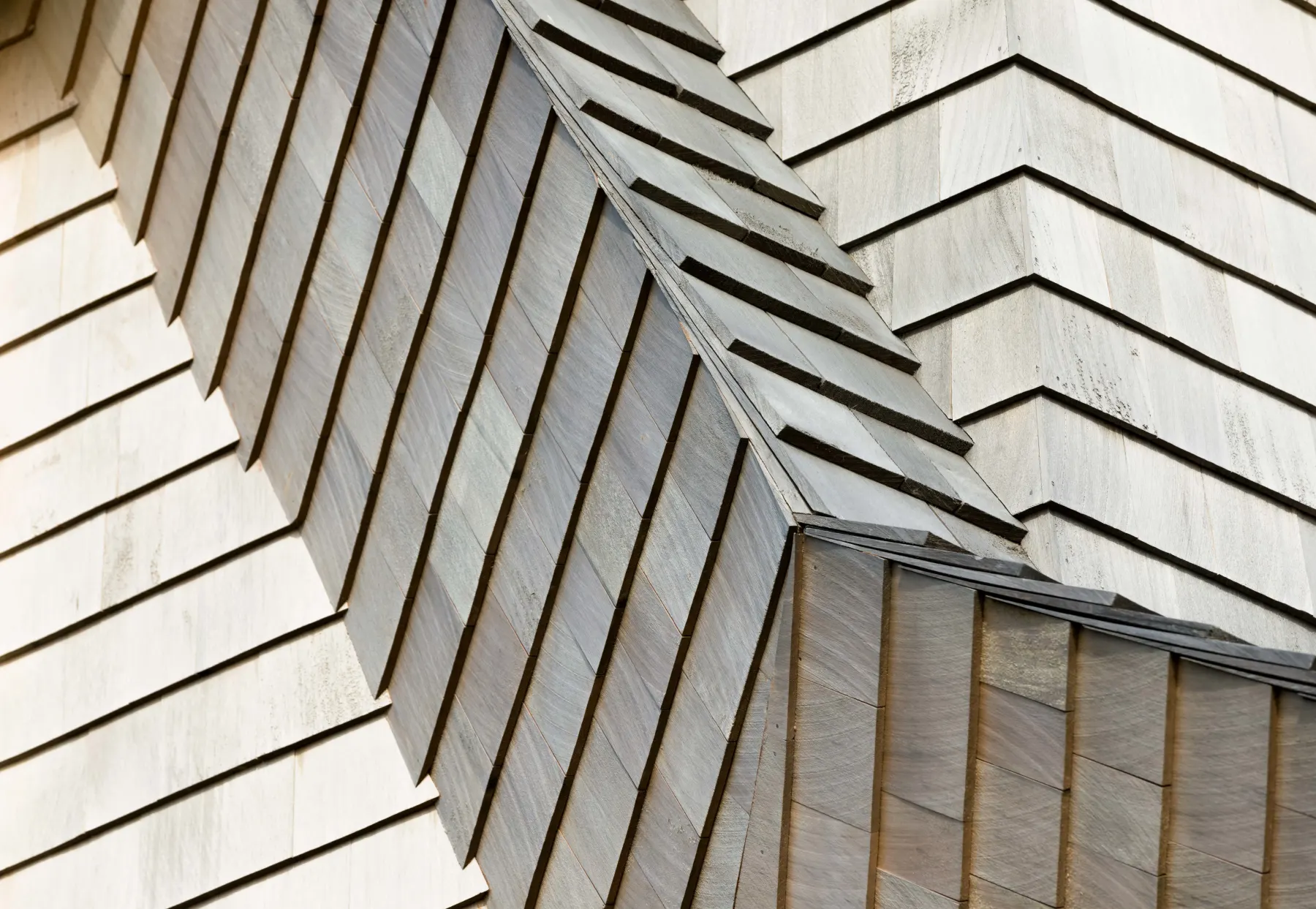
Shingle Detail

Stair Hall

Kitchen
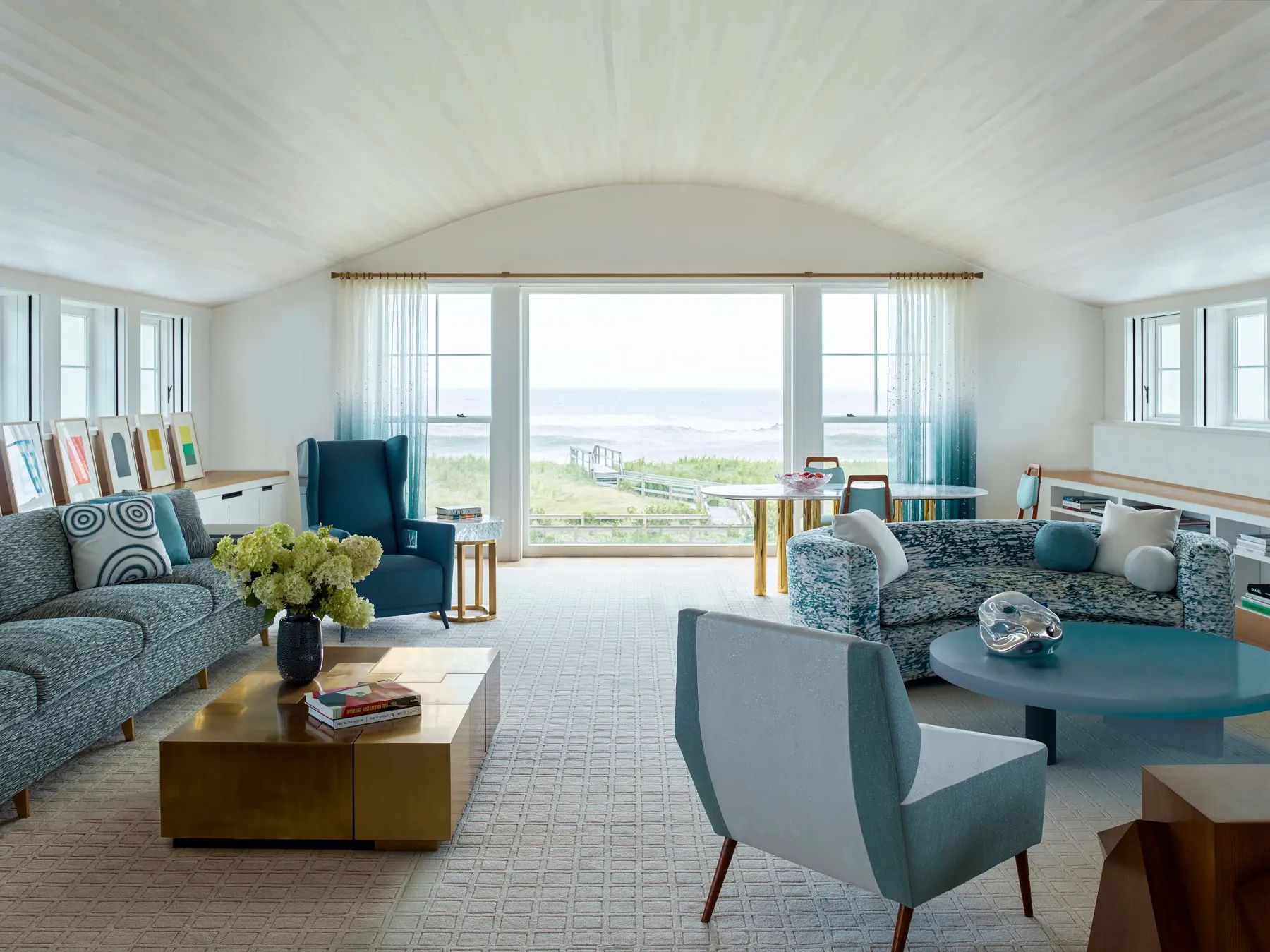
Living Room
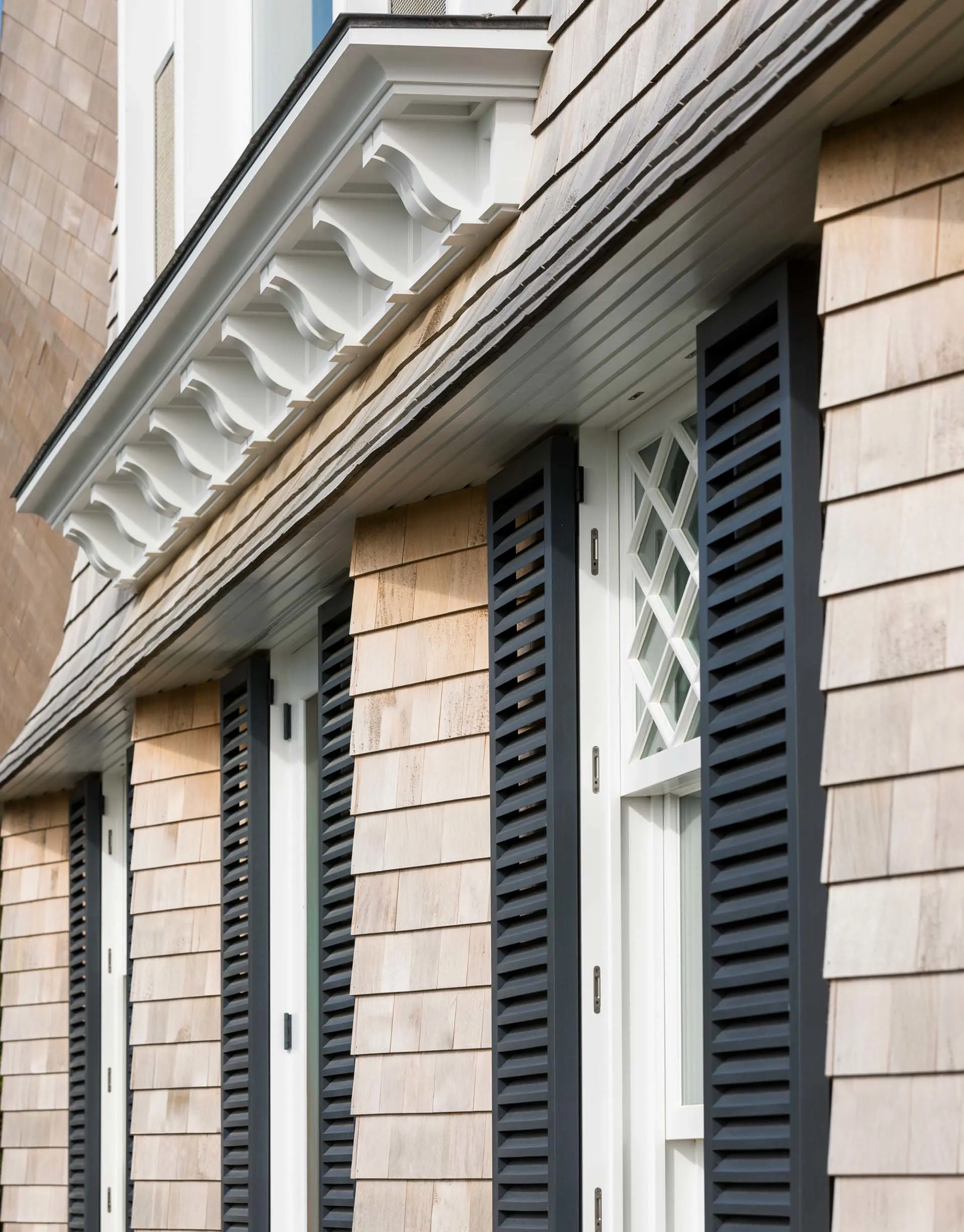
Travertine Mantel
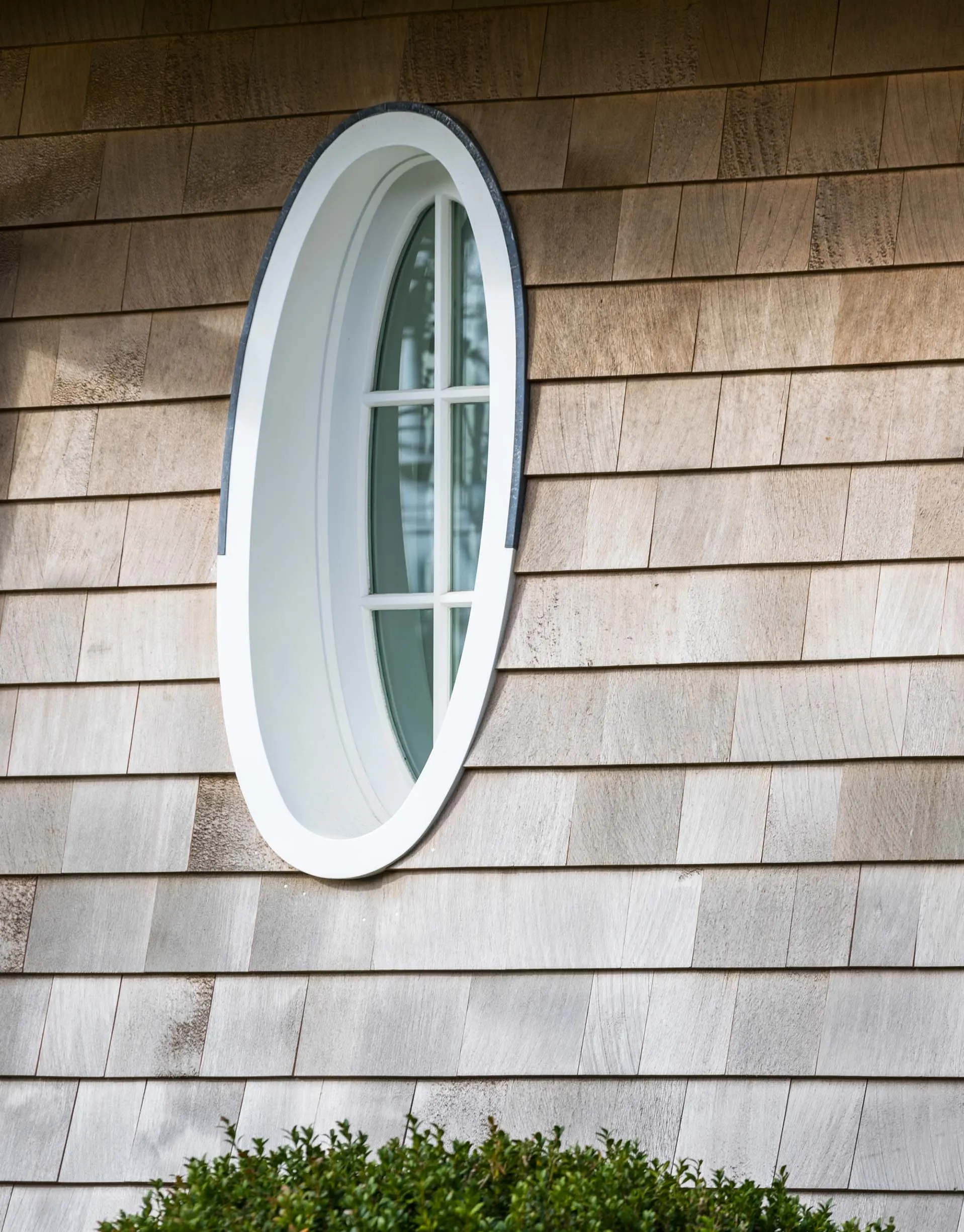
Porthole Window
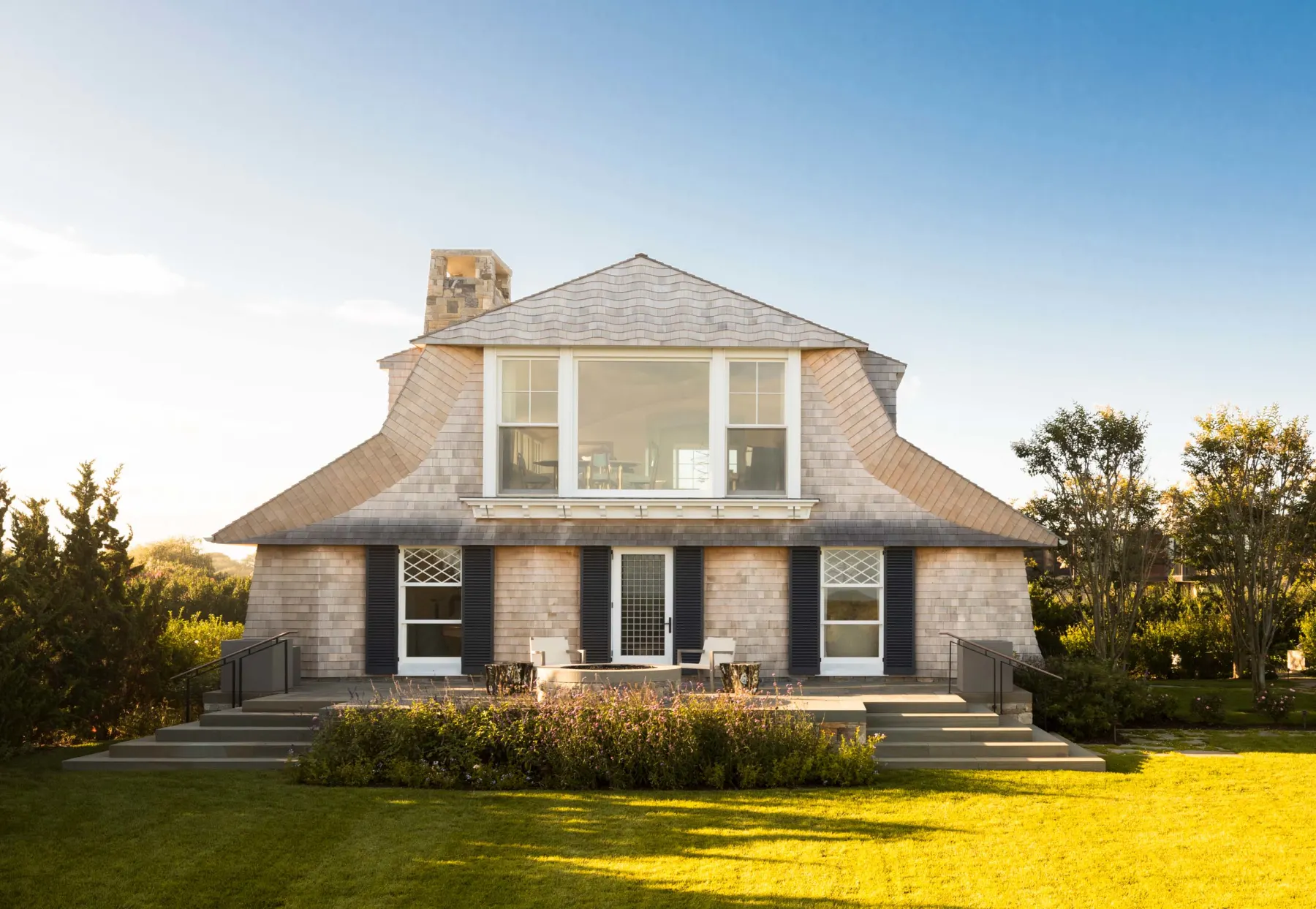
Photography by Eric Piasecki